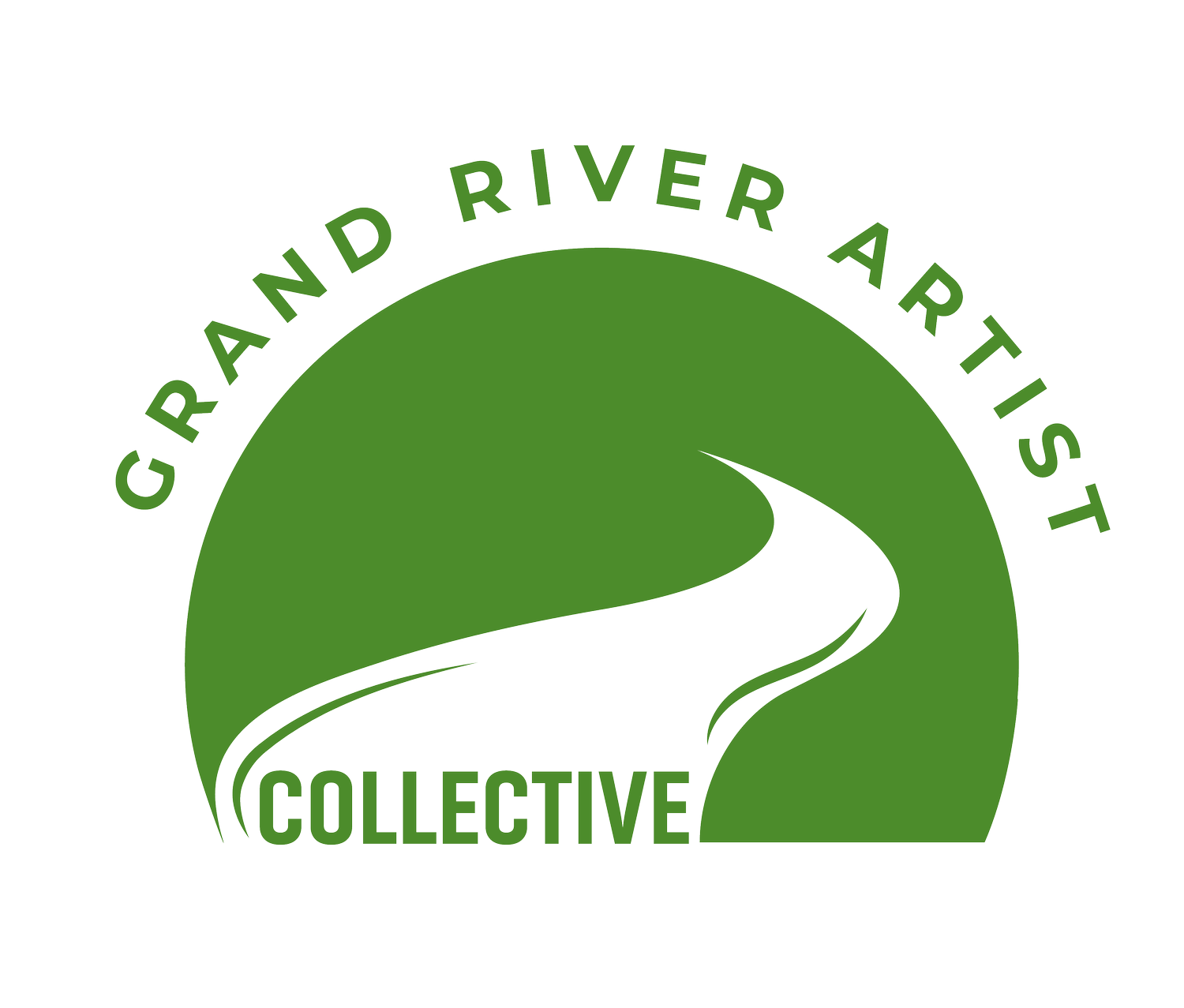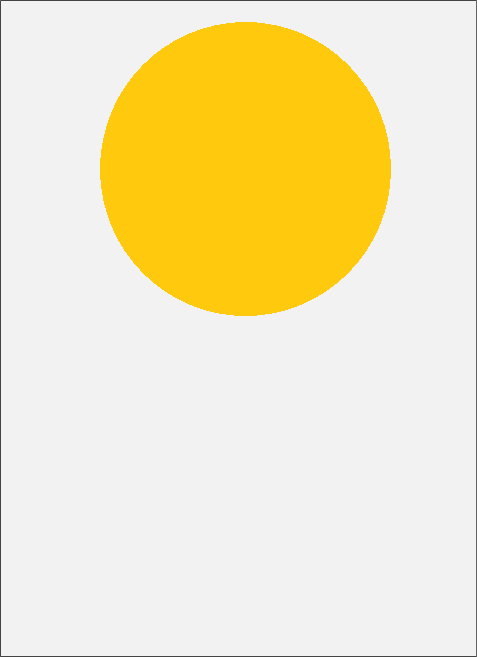
Call for submissions: A suspended installation to light up the new atrium at a WM location
Grand River Artist Collective is helping WM source a new installation to hang in a publicly accessible building in North Dumfries, Ontario.
Artists are invited to submit a proposal by the deadline.
Submission deadline: June 27 2025
Overview of the project
We invite artists to submit proposals for a sculptural artwork that addresses themes of recycling and sustainability of household/end-user materials through waste management and helps to communicate our core values. The selected artwork will be prominently displayed in the vestibule of our new building, which stands approximately 21 feet tall. The location of the building is in the township of North Dumfries in Ontario. The design will be wired to light the vestibule and accentuate the chosen artwork.
About WM
The company, through its subsidiaries, provides collection, recycling and disposal services to millions of residential, commercial, industrial, medical and municipal customers throughout the U.S. and Canada. With innovative infrastructure and capabilities in recycling, organics and renewable energy, WM provides environmental solutions to and collaborates with its customers in helping them pursue their sustainability goals. WM has the largest disposal network and collection fleet in North America, is the largest recycler of post-consumer materials and is a leader in beneficial use of landfill gas, with a growing network of renewable natural gas plants and the most landfill gas-to-electricity plants in North America. WM's fleet includes more than 12,000 natural gas trucks – the largest heavy-duty natural gas truck fleet in the industry in North America. WM Healthcare Solutions provides collection and disposal services of regulated medical waste, as well as secure information destruction services, in the U.S., Canada and Western Europe. To learn more about WM and the company's sustainability progress and solutions, visit Sustainability.WM.com.
Core values
Diversity & Inclusion - We embrace and cultivate respect, trust, open communications and diversity of thought and people.
Customers - We place our customers at the center of what we do and aspire to delight them every day.
Safety - We make health and safety the foundation of our work, guiding each step we take without compromise.
Environment - We are responsible stewards of the environment and champions for sustainability.
Project requirements
Vestibule dimensions: 8 feet and 9 inches deep, 12 feet and 8 inches deep, 21 feet and 2 inches tall with no less than 8 feet of clearance from the floor to the lowest part of the artwork.
Lighting level must be sufficient to adequately illuminate the space.
Electrical fixtures must meet ESA requirements. A licensed electrician will be consulted before installation.
Technical requirements and drawings can be found below
Project goals
Enhance Aesthetics: Create a visually compelling piece that complements the architectural space of the atrium and delights and wows visitors.
Promote Awareness: Highlight the role of WM in recycling, the circular economy and sustainable waste management practices and how WM partners with communities to build resilient and thriving places to live and work.
Inspire Curiosity: Encourage the viewer/visitor to be curious about environmentally responsible behaviors, the role of WM and the possibilities of a more sustainable future.
Preferred form and materials
Reflective and/or light enhancing or utilizing materials.
Materials that are recognized as related to consumer or household use
Bold colour
Eye-catching form
Must be a light fixture
Must be harmonious and complementary to existing materials in the space.
Eligibility
Open to professional artists who live in Canada. Preference may be given to those who are close to the installation location or can travel there.
Collaborative proposals from one or more artists are welcome.
Art must be original and attributable to the submitting artists.
Compensation for the selected artist is $3500.
Costs of materials will be covered by WM.
All wiring and installation will be performed by WM at our cost.
WM will help the artist adapt the chosen design to meet lighting and ESA requirements, if that is necessary. A licensed electrician will provide feedback.
Three artists will also receive a swag prize package from WM.
Selection criteria
Esthetic merit
Relevance to the themes and goals of WM
Artistic merit and originality
Ability to meet the project milestones
Feasibility and durability of the proposed artwork, including an engineering or electrical review
Compatibility with location
Ability for the artist to collaborate with the installation team and electrician
What to include with your submission
Proposal Description: Detailed concept of the artwork, including materials, dimensions, and estimated weight (kg), and lumens of Foot candles of light emitted.
Artist Statement: Explanation of how the artwork addresses the themes of circular economy and sustainability from a consumer perspective. 250 words or less.
Artist Bio/CV: A bio and a link to a CV page. 250 words or less.
Visuals: Sketches, renderings, or digital images of the proposed artwork.
Portfolio: Up to five examples of previous work.
Attachments: Submit documents in PDF format and images in jpeg or png format as separate files. File names should include the full name of the artist. Combined file sizes should not exceed 10 MB. A link to a file location may be provided.
How to submit: Send your complete proposal package to info@grandriverartists.ca (not to exceed 10 MB) by midnight June 27 2025. Do not contact WM. Submissions will only be accepted by email.
Deadline: June 27 2025 at midnight
Contact information
Andrea Filiatrault, General Manager, Grand River Artist Collective
Email: info@grandriverartists.ca
44 Gaukel St, Unit 116A
Kitchener, ON N2G 4P3
Grand River Artists Collective supports accessibility. If you need support to submit an application, contact info@grandriverartists.ca.
Technical requirements
About the installation location
Figure 1: Vestibule diagram. There are three doorways, one on each wall and a large window on one wall with a door next to it. One side opposite the main entrance has an opening to the building elevator. Doorways and windows are transparent glass. Measurements are imperial.
The glass doors are 6’4” wide. The rooms dimensions are 12’8.25” wide and 8’9” deep.
Figure 2: A diagram showing how art will suspend vertically in the space. WM will suspend the artwork vertically in the space in relation to a 21.5 ft high ceiling. The ceiling is approximately twice the height of the average room width. People must be able to safely cross beneath the artwork.
Existing materials in the space
Glass doors and a large window
Windows are clear and not frosted.
There is reclaimed wood cladding in an elevator nook.
Paint colours are light (off-white and grey)
There is a large WM logo sign in brushed aluminum hanging on the wall.
There is no other lighting in the space.
Materials and installation requirements
WM will provide costs for materials and a licensed electrician to wire the selected design. Support to adapt the design will be provided if necessary.
The minimum required illumination for the space is 100 FOOT candles or 1076 lumens. Learn more about different standards for measuring illumination.
Lighting does not need to be dimmable.
A licenced electrician will inspect the artwork prior to installation.
There are no weight restrictions and installation will be by an engineering crew.
Sufficient wattage/amperage exist to support a variety of lighting electrical needs.



